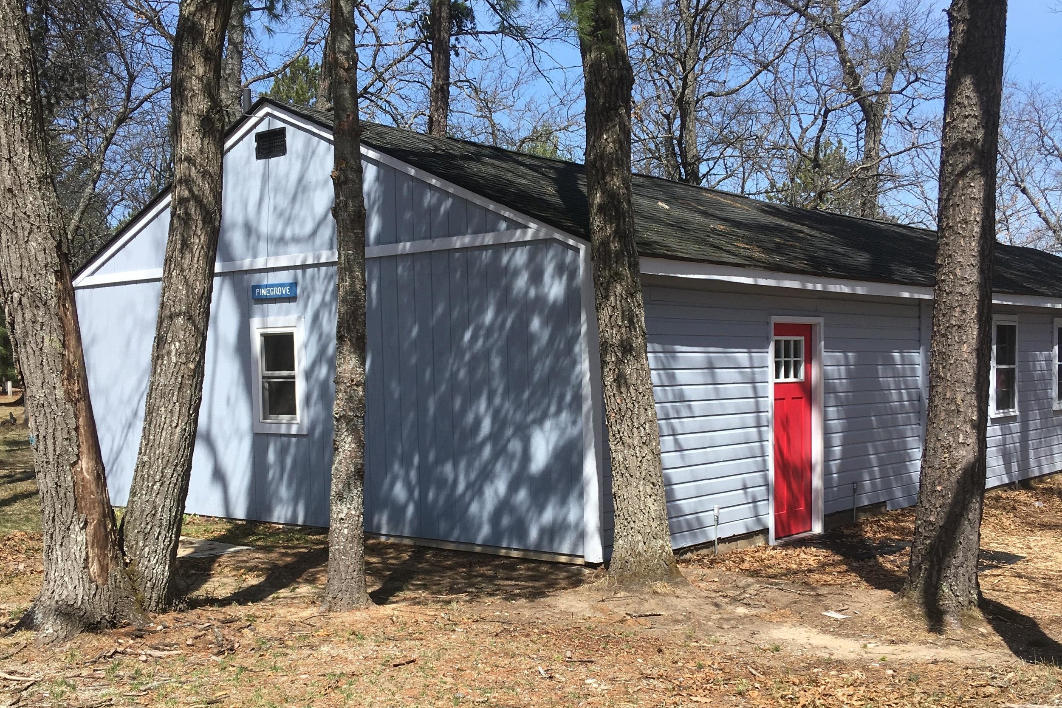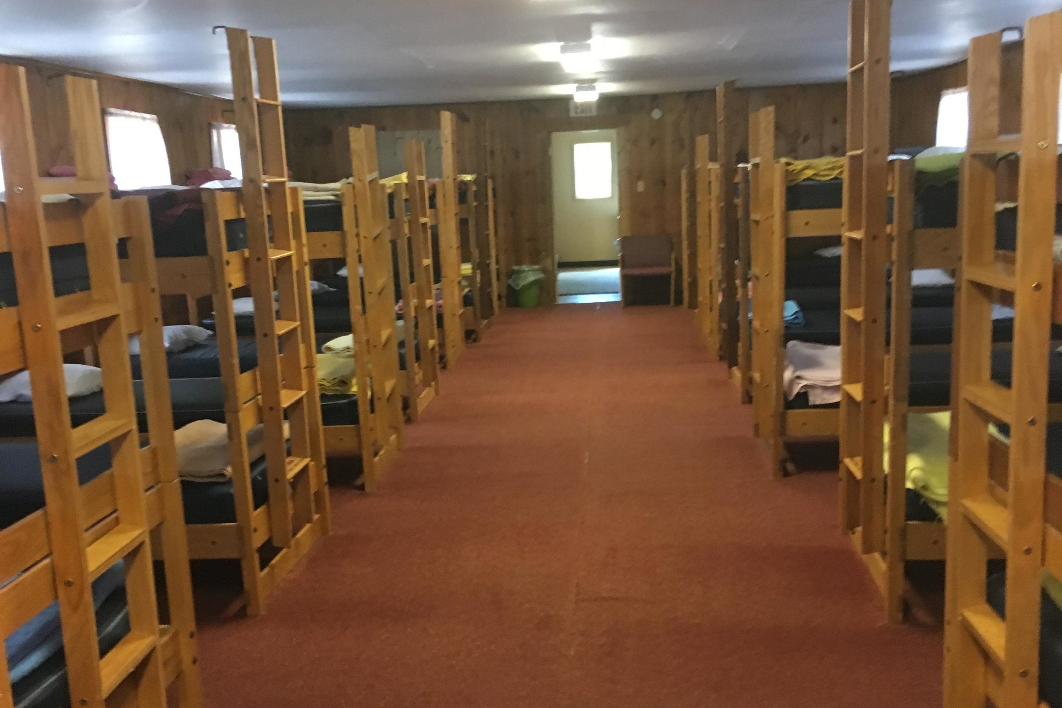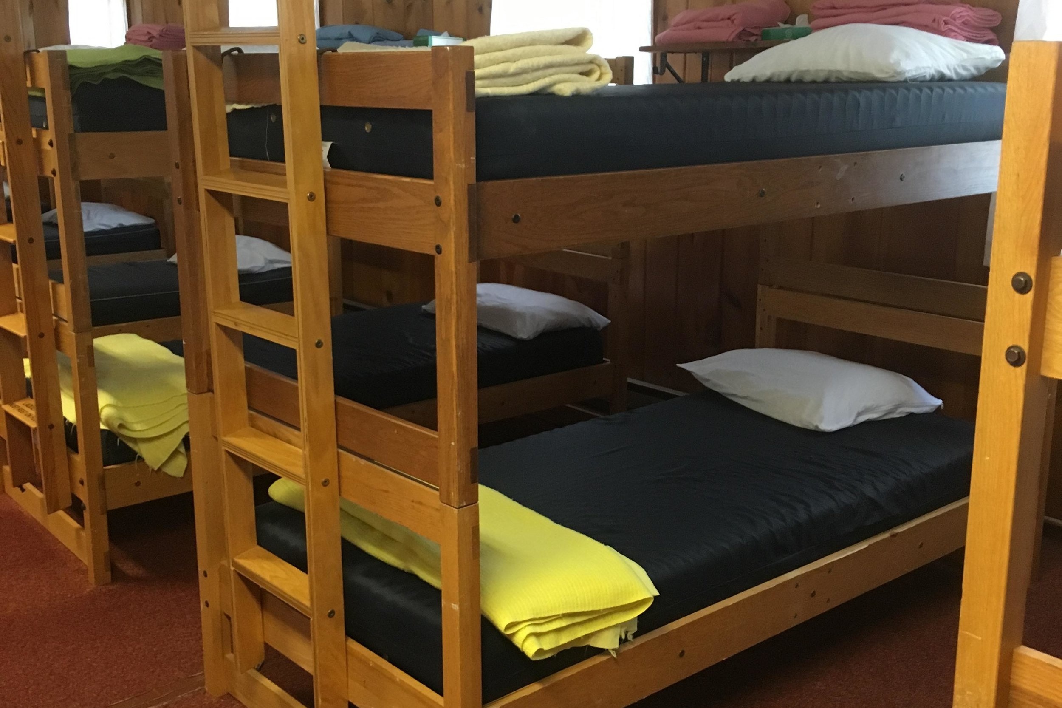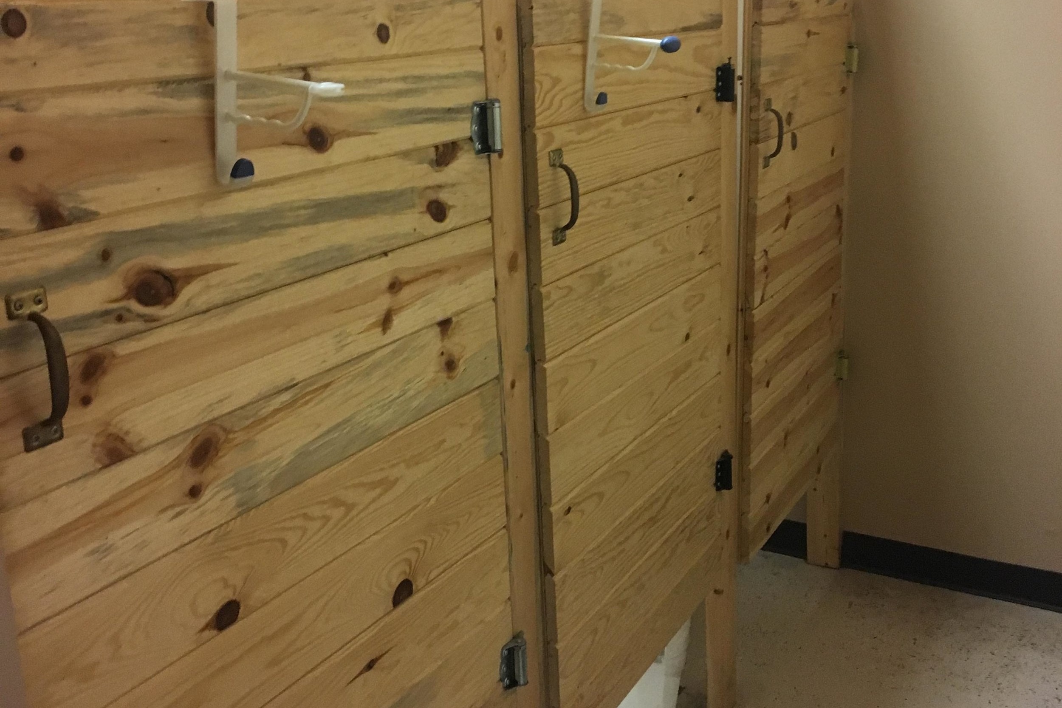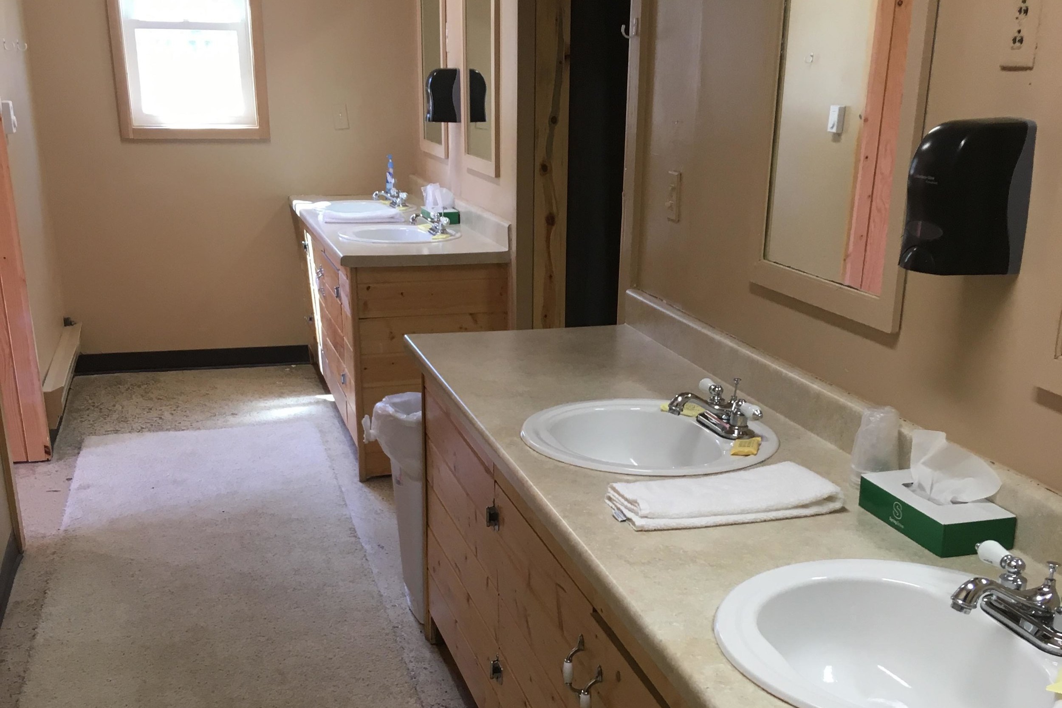Welcome To Our Lodge . . .
Constructed in 1973, this building has 25 individual “hotel style” rooms with linens, blankets, pillows, and shower towels provided. The common areas on the main floor include a coffee and cocoa bar, the snack and gift shops, and a family room. The family room features a large field stone fireplace with couches to relax and watch the fire, and a balcony that overlooks Bambi Lake. The game room is downstairs (elevator access) and includes the ping pong tables, Foosball tables, mini basketball, table games, and another large field stone fireplace with couches. Our lodge is a great place to book an overnight “private guest” stay while traveling or to book an extended stay for a family gathering or reunion. Please click on the “Lodge” tab at the left to see more about this building and what a few of the rooms look like. We hope to have you come and visit in person soon……
The Filling Station
For filling your spirit, the worship center is equipped with a stage, lights, and sound. Whether you have guest speakers, or a full band, we can meet the needs of your event. This area is large enough to accommodate 200 guests comfortably on padded chairs arranged as needed.
For physical filling, the dining area serves a variety restaurant quality meals. Menus can be tailored to meet the tastes of your group, up to two weeks in advance of the event. Seating in the area is generally at six foot round tables or six foot banquet tables. Table arrangements can vary by small group sizes with various combinations of tables with a capacity up to 200 guests. Special Dietary Concerns: While we can accommodate many dietary concerns and allergies, it is important to contact us directly by phone (989.275.5844) to discuss severity concerns at least two weeks prior to arriving for an event. This allows our kitchen staff time to plan and order the correct items and check our ingredients ahead of time to be sure we can have alternative options available.
To assist with hosting your event, please see our “Build Your Event” page.
The Chalets
For our larger groups we recommend reserving one of our chalets. Chalet 1 will accommodate 14 guests in a dorm style setting with bunk beds. Chalet 2 will accommodate 14 guest upstairs and 16 guests downstairs. Linens, blankets, pillows, and shower towels are provided. Each chalet has a bathroom area with showers.
The Cabin
The cabin has four separate rooms (A, B, C, and D) that will sleep four or five guests each. There is a suite style door that adjoins A and B which is great for larger families or small groups. C and D also have a suite style door between them. Each room includes a double bed, bunk bed with a pull out trundle bed, sink and bathroom with a shower. Linens, blankets, pillows, and shower towels are provided.
Pinegrove
Additional housing for large groups, this area provides a refrigerator, microwave, and sitting areas. A dorm style setting with bunk beds, this location is closer to the water front and can accommodate up to 32 guests. Linens, blankets, pillows, and shower towels are provided. The restroom area includes three private toilets, three showers, mirrors, and sinks.




