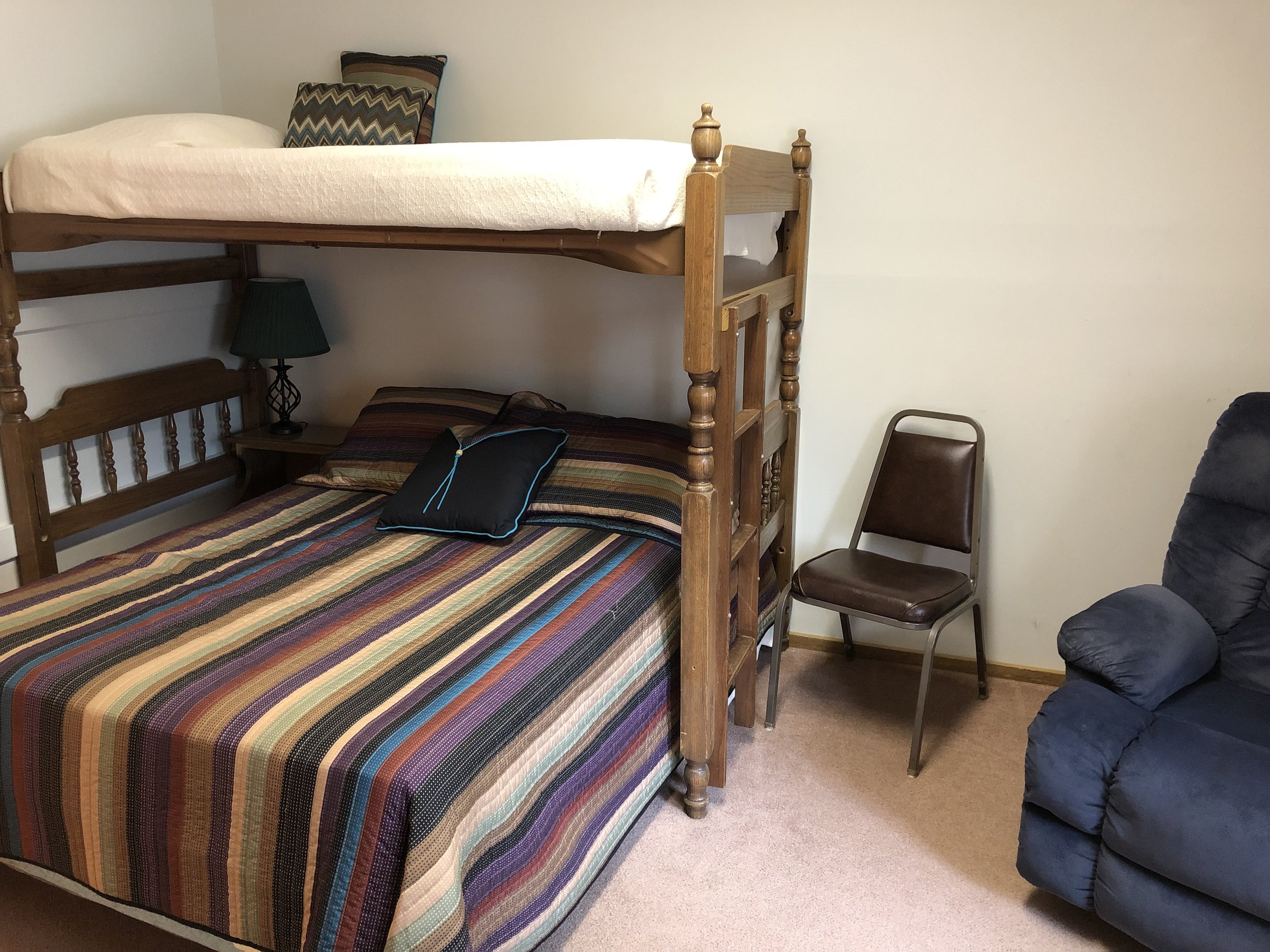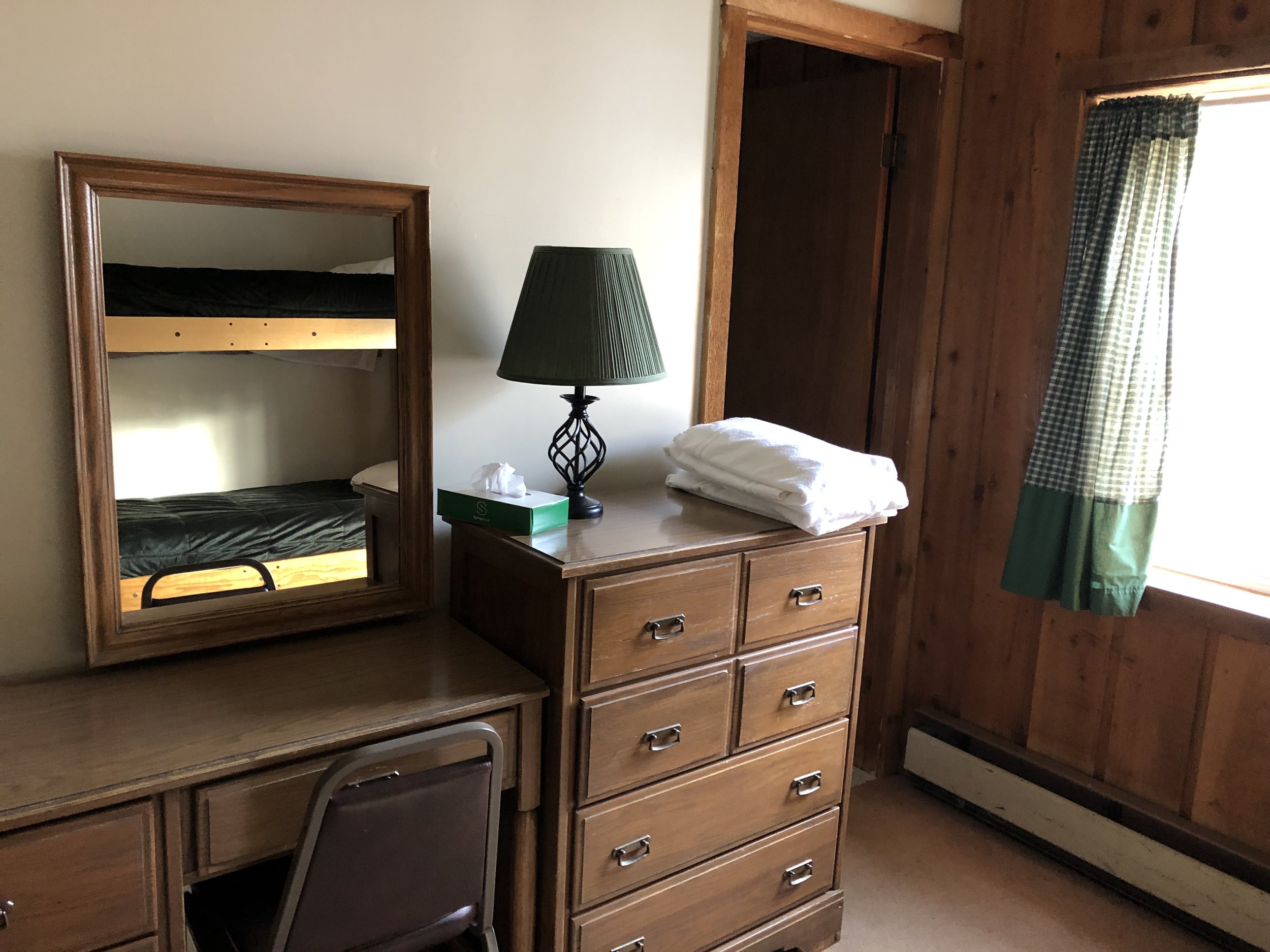Welcome to our Lodge……
Constructed in 1973, this building has 26 individual “hotel style” rooms. Capacity for the lodge is approximately 100 guests. All lodge rooms have their own bathrooms with showers. Electric baseboard heatis regulated for each room with its own thermostat. Linens, blankets, pillows, and bath towels are provided in these rooms. Please provide your own towels and blankets for outside use.
The common areas on the main floor include the lobby, a coffee and cocoa bar, snack and gift shop, and a family room. The focal point of the family room is the large field stone fireplace with couches to relax and watch the fire. The room also includes round tables and chairs, variety of board games and puzzles and a balcony that overlooks Bambi Lake. The game room downstairs (elevator access) includes ping pong tables, Foosball tables, mini basketball, table games, and another large field stone fireplace with couches.
Our lodge is a great place to book an relaxing get-away or an overnight stay while traveling. Open year round, it will be able to accommodate a small group or family gathering including weddings, family reunions, or vacation. We hope you will visit soon……
View our lodge accommodations……
FIRST FLOOR Rooms 101 and 103 are reserved for pastors or guest speakers for retreats or for guests when there are no events. Rooms 112 and 114 are handicap accessible. Please notify us if wheelchair accessibility is needed as adjustents can be made to the room layout.
Room 101 - Special Guest Room - Queen bed, desk
Room 101 - Special Guest Room - Bathroom
Room 103 - Special Guest Room - Queen bed, chair
Room 103 - Special Guest Room - bathroom
Room 109 - Full Bed and Bunk with trundle
Room 112 - Double bed with a loft twin bed
Room 111 - Two Full Beds
Room 112 - Handicap accessible sink and bathroom
Room 113 - Double bed and bunk bed with a pull out trundle
Room 113 - Some rooms have a desk with a mirror and chair
Room 114 - Double bed with a loft twin and additional twin
Room 114 - Handicap accessible sink and bathroom
Room 115 - Queen bed with a set of bunk beds.
Room 115 - Dresser, desk with mirror, and area for hanging clothes.
SECOND FLOOR All rooms have two sets of bunk beds and one trundle bed. Sleeping capacity in these rooms is 5. There are 16 rooms available on the second floor.
Room 204 - One set of bunks have been separated and when slid together become a king size bed
Room 204 - Dresser with a mirror and door to the bathroom
Room 212 - Typical room with two sets of bunk beds and a pull out trundle.
Room 212 - Desk with mirror and closet area for hanging clothes.
Room 214 - Typical room with two sets of bunk beds and a pull out trundle.
Room 214 - View showing the door to the hallway
Did we miss something you would like pictures of..?
Please let us know and we will get them emailed to you directly.




















